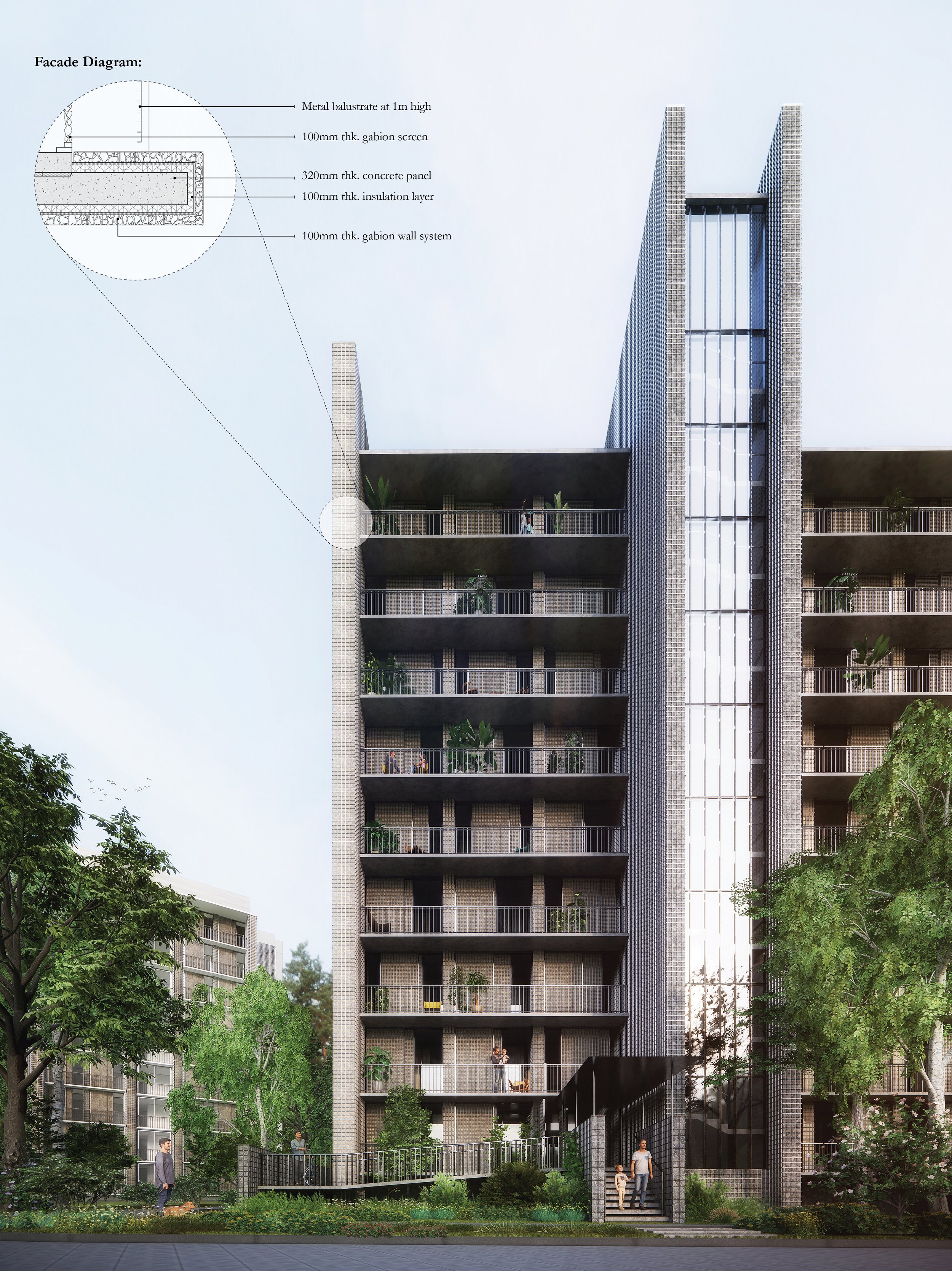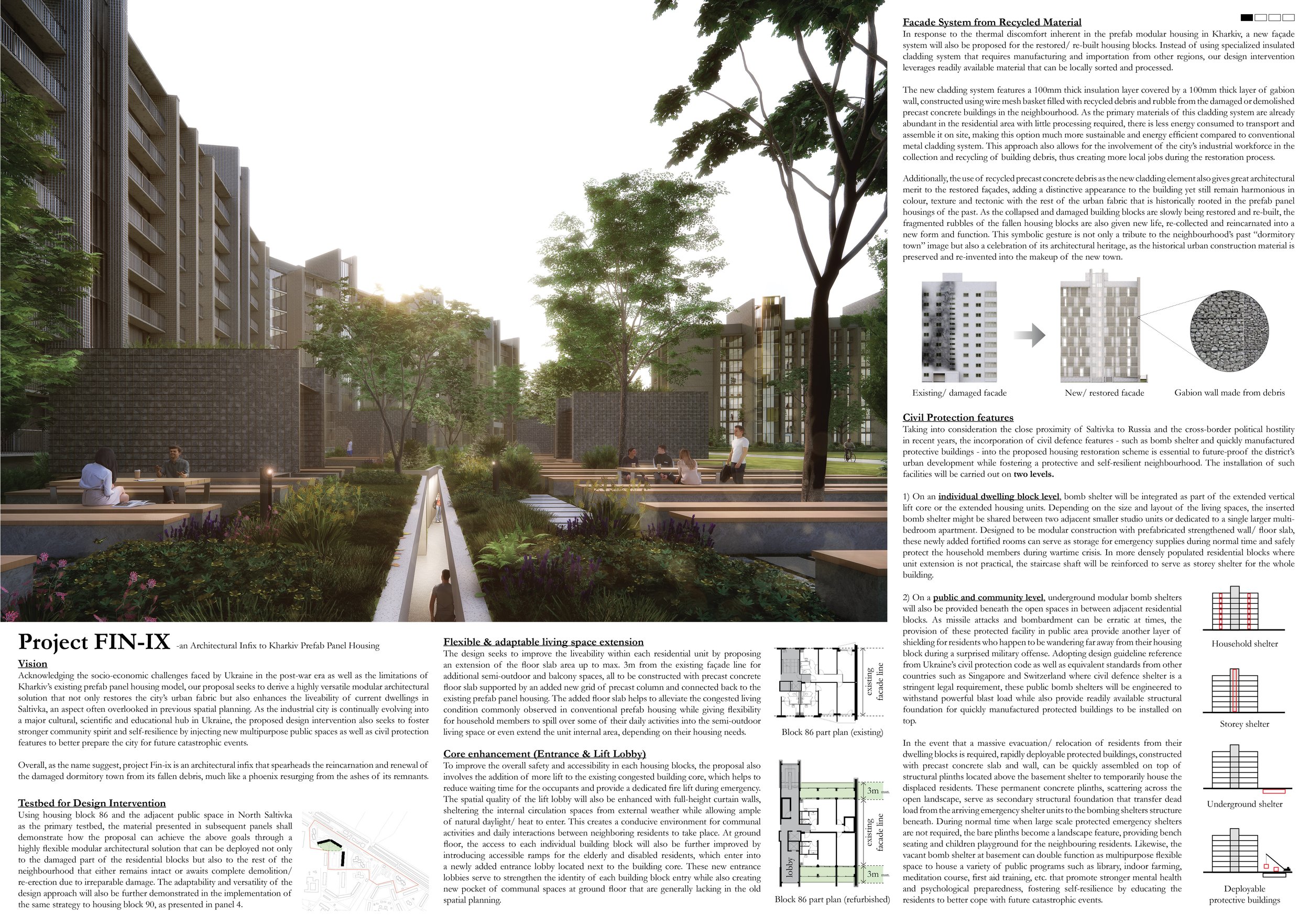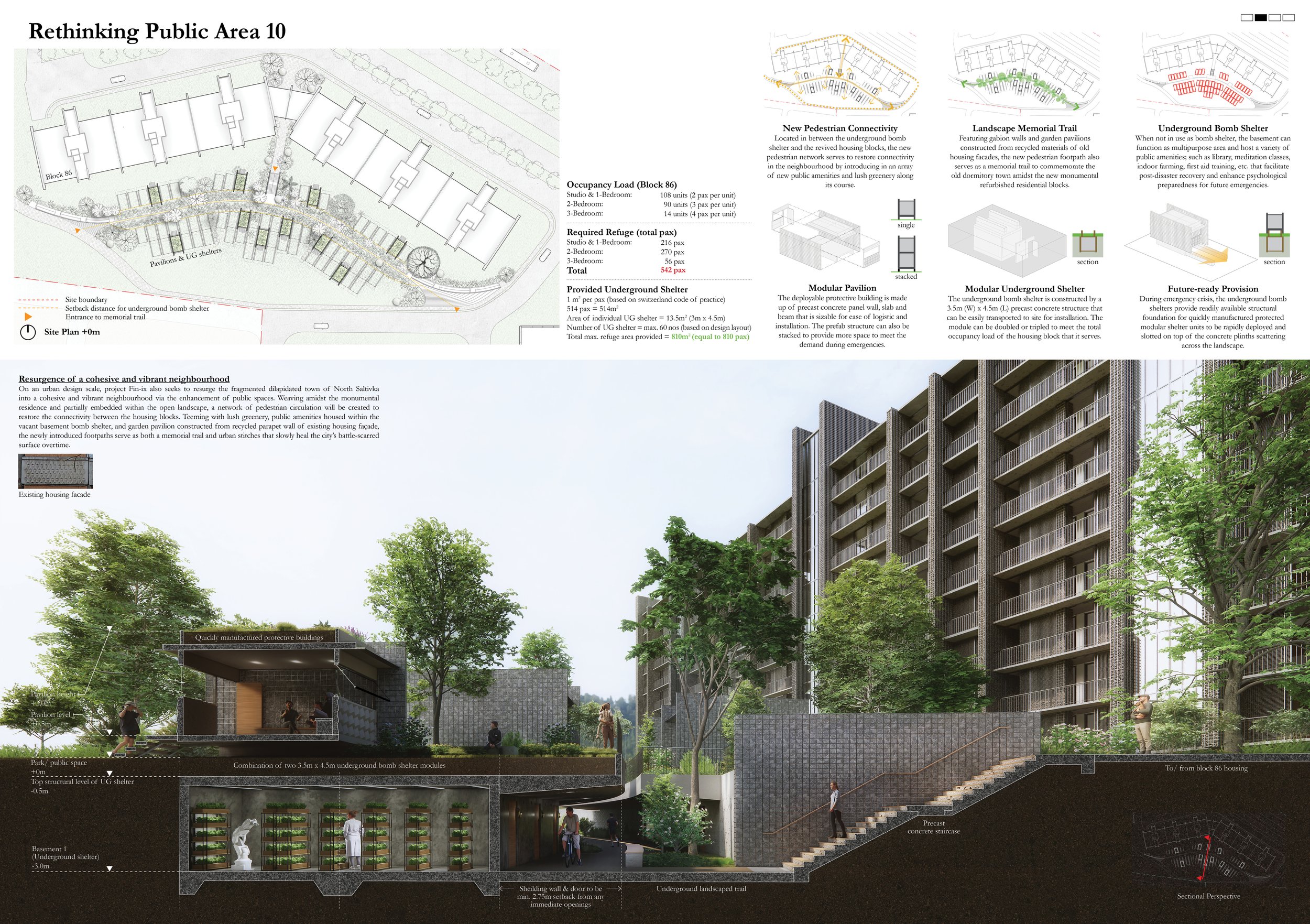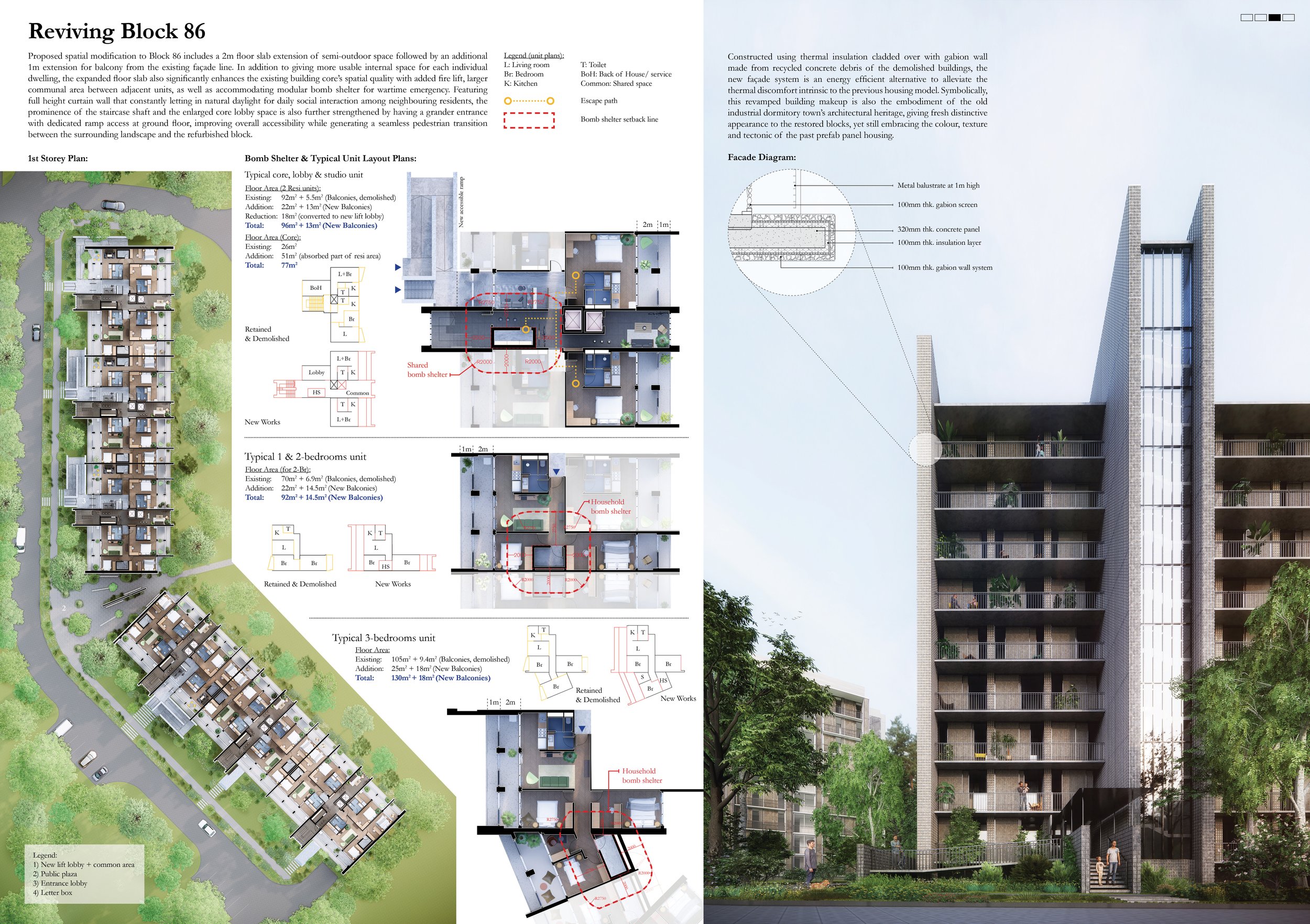
Project Finix
Revitalising Concrete Panel Housing & Residential Neighbourhood in Kharkiv, Ukraine
-
Acknowledging the socio-economic challenges faced by Ukraine in the post-war era as well as the limitations of Kharkiv’s existing prefab panel housing model, our proposal seeks to derive a highly versatile modular architectural solution that not only restores the city’s urban fabric but also enhances the liveability of current dwellings in Saltikva, an aspect often overlooked in previous spatial planning. As the industrial city is continually evolving into a major cultural, scientific and educational hub in Ukraine, the proposed design intervention also seeks to foster stronger community spirit and self-resilience by injecting new multipurpose public spaces as well as civil protection features to better prepare the city for future catastrophic events.
Overall, as the name suggest, project Fin-ix is an architectural infix that spearheads the reincarnation and renewal of the damaged dormitory town from its fallen debris, much like a phoenix resurging from the ashes of its remnants.
-
TYPOLOGY: Adaptive Reuse, Housing, Landscape Design
PROGRAM: Residential & Public space
LOCATION: Kharkiv, Ukraine
YEAR: 2024
STATUS: Concept
-
Anastasiia Bushkova
-
Shortlisted proposal
https://architecturecompetitions.com/kharkivhousingchallenge/
Testbed for Intervention
Using housing block 86 and the adjacent public space in North Saltikva as the primary testbed, the material presented in subsequent panels shall demonstrate how the proposal can achieve the above goals through a highly flexible modular architectural solution that can be deployed not only to the damaged part of the residential blocks but also to the rest of the neighbourhood that either remains intact or awaits complete demolition/ re-erection due to irreparable damage. The adaptability and versatility of the design approach will also be further demonstrated in the implementation of the same strategy to housing block 90, as presented in panel 4.
Flexible and Adaptable Living Space Extension
The design seeks to improve the liveability within each residential unit by proposing an extension of the floor slab area up to max. 3m from the existing façade line for additional semi-outdoor and balcony spaces, all to be constructed with precast concrete floor slab supported by an added new grid of precast column and connected back to the existing prefab panel housing. The added floor slab helps to alleviate the congested living condition commonly observed in conventional prefab housing while giving flexibility for household members to spill over some of their daily activities into the semi-outdoor living space or even extend the unit internal area, depending on their housing needs.
Core Enhancement (Entrance & Lift Lobby)
To improve the overall safety and accessibility in each housing blocks, the proposal also involves the addition of more lift to the existing congested building core. The newly introduced lift helps to reduce waiting time for the occupants and provide a dedicated fire lift during emergency. The spatial quality of the lift lobby will also be enhanced with full-height curtain walls, which shelter the internal circulation spaces from external weather while allowing ample of natural daylight/ heat to enter. This creates a conducive environment for communal activities and daily interactions between neighboring residents to take place.
At ground floor, the access to each individual building block will also be further improved by introducing accessible ramps for the elderly and disabled residents, which enter into a newly added entrance lobby located next to the building core. These new entrance lobbies serve to strengthen the identity of each building block entry while also creating new pocket of communal spaces at ground floor that are generally lacking in the old spatial planning.
Facade System from Recycled Materials
In response to the thermal discomfort inherent in the prefab modular housing in Kharkiv, a new façade system will also be proposed for the restored/ re-built housing blocks. Instead of using specialized insulated cladding system that requires manufacturing and importation from other regions, our design intervention leverages readily available material that can be locally sorted and processed.
The new cladding system features a 100mm thick insulation layer covered by a 200mm thick layer of gabion wall, constructed using wire mesh basket filled with recycled debris and rubble from the damaged or demolished precast concrete buildings in the neighbourhood. As the primary materials of this cladding system are already abundant in the residential area with little processing required, there is less energy consumed to transport and assemble it on site, making this option much more sustainable and energy efficient compared to conventional metal cladding system. This approach also allows for the involvement of the city’s industrial workforce in the collection and recycling of building debris, thus creating more local jobs during the restoration process.
Additionally, the use of recycled precast concrete debris as the new cladding element also gives great architectural merit to the restored façades, adding a distinctive appearance to the building yet still remain harmonious in colour, texture and tectonic with the rest of the urban fabric that is historically rooted in the prefab panel housings of the past. As the collapsed and damaged building blocks are slowly being restored and re-built, the fragmented rubbles of the fallen housing blocks are also given new life, re-collected and reincarnated into a new form and function. This symbolic gesture is not only a tribute to the neighbourhood’s past “dormitory town” image but also a celebration of its architectural heritage, as the historical urban construction material is preserved and re-invented into the makeup of the new town.
Civil Protection Features
Taking into consideration the close proximity of Saltikva to Russia and the cross-border political hostility in recent years, the incorporation of civil defence features - such as bomb shelter and quickly manufactured protective buildings - into the proposed housing restoration scheme is essential to future-proof the district’s urban development while fostering a protective and self-resilient neighbourhood. The installation of such facilities will be carried out on two levels.
1) On an individual dwelling block level, bomb shelter will be integrated as part of the extended vertical lift core or the extended housing units. Depending on the size and layout of the living spaces, the inserted bomb shelter might be shared between two adjacent smaller studio units or dedicated to a single larger multi-bedroom apartment. Designed to be modular construction with prefabricated strengthened wall/ floor slab, these newly added fortified rooms can serve as storage for emergency supplies during normal time and safely protect the household members during wartime crisis. In more densely populated residential blocks where vertical core and unit extension is not practical, the staircase shaft will be reinforced to serve as storey shelter for the whole building.
2) On a public and community level, underground modular bomb shelters will also be provided beneath the open spaces in between adjacent residential blocks. As missile attacks and bombardment can be erratic at times, the provision of these protected facility in public area provide another layer of shielding for residents who happen to be wandering far away from their housing block during a surprised military offense. Adopting design guideline reference from Ukraine’s civil protection code as well as equivalent standards from other countries such as Singapore and Switzerland where civil defence shelter is a stringent legal requirement, these public bomb shelters will be engineered to withstand powerful blast load while also provide readily available structural foundation for quickly manufactured protected buildings to be installed on top.
In the event that a massive evacuation/ relocation of residents from their dwelling blocks is required, rapidly deployable protected buildings, constructed with precast concrete slab and corrugated metal wall, can be quickly assembled on top of structural plinths located above the basement shelter to temporarily house the displaced residents. These permanent concrete plinths, scattering across the open landscape, serve as secondary structural foundation that transfer dead load from the arriving emergency shelter units to the bombing shelters structure beneath. During normal time when large scale protected emergency shelters are not required, the bare plinths become a landscape feature, providing bench seating and children playground for the neighbouring residents. Likewise, the vacant bomb shelter at basement can double function as multipurpose flexible space to house a variety of public programs such as library, indoor farming, meditation course, first aid training, etc. that promote stronger mental health and psychological preparedness, fostering self-resilience by educating the residents to better cope with future catastrophic events.
Underground civil defense shelter as a memorial trail and new pedestrian linkage to surrounding residential neighbourhood

Reviving Block 86
The proposed spatial modification to Block 86 includes a 2m floor slab extension of semi-outdoor space followed by an additional 1m extension for balcony from the existing façade line. In addition to giving more usable internal space for each individual dwelling, the expanded floor slab also significantly enhances the existing building core’s spatial quality with added fire lift, larger communal area between adjacent units, as well as accommodating modular bomb shelter for wartime emergency. Featuring full height curtain wall that constantly letting in natural daylight for daily social interaction among neighbouring residents, the prominence of the staircase shaft and the enlarged core lobby space is also further strengthened by having a grander entrance with dedicated ramp access at ground floor, improving overall accessibility while generating a seamless pedestrian transition between the surrounding landscape and the refurbished block.
Constructed using thermal insulation cladded over with gabion wall made from recycled concrete debris of the demolished buildings, the new façade system is an energy efficient alternative to alleviate the thermal discomfort intrinsic to the previous housing model. Symbolically, this revamped building makeup is also the embodiment of the old industrial dormitory town’s architectural heritage, giving fresh distinctive appearance to the restored blocks, yet still embracing the colour, texture and tectonic of the past prefab panel housing.

Adapting to Block 90
Building on the approach used for Block 86, the proposed intervention for Block 90 incorporates similar prefabricated modular elements, including precast floor slabs, lift, recycled gabion cladding, glazing, and balustrades, creating a cohesive architectural expression across the blocks. At the same time, the adaptability of these prefab elements to different layouts also allows each block to maintain its unique character. In Block 90, this individuality is celebrated by reconfiguring the existing staircase to accommodate a new prefab panoramic lift core, which allow more daylight penetration into the current deep lobby space.
Characterized by a double-loaded central corridor with larger quantity of housing units per level, Block 90 features a more congested and irregular layout which make it challenging for bomb shelter to be installed at each individual unit. In response to this spatial constraint, our proposed design intervention introduces an alternative form of civil protection structure by engineering the re-positioned staircase core into a storey shelter to protect the residents during wartime emergency.
To comply with the ventilation requirement for internal staircase, mechanical ventilation riser shaft will be provided with designated openings for MV ducting that are protected by a reinforced concrete enclosure on the rooftop. During normal operations, these openings will remain open to facilitate mechanical ventilation in the staircase. In the event of emergency, they can be sealed with airtight vertical blast hatches, transforming the staircase into a fully functional storey shelter for each floor.
















