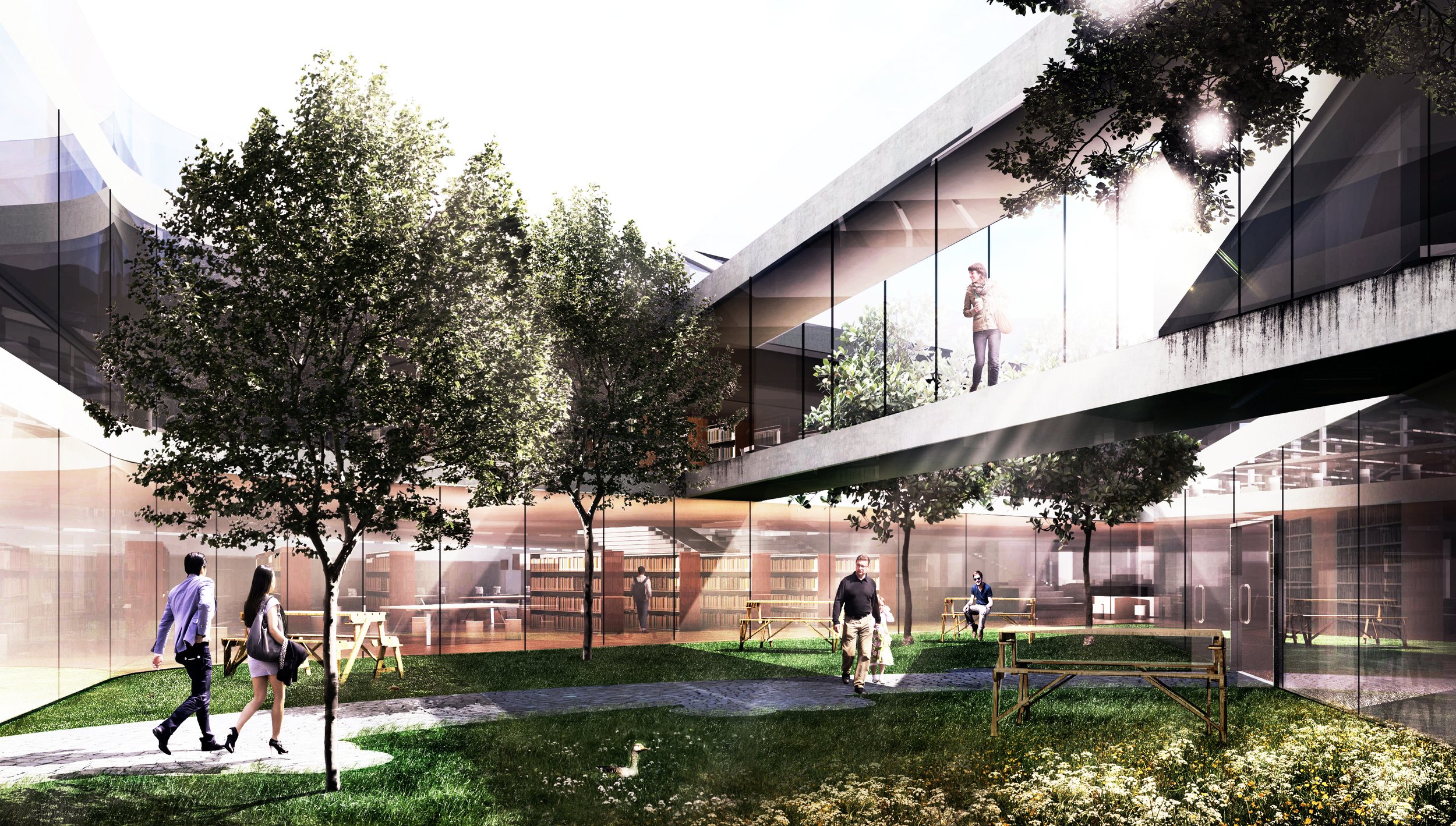
LIBRARY @ PARK
London Public Library
-
Potter’s Field Park is regenerated into a public realm, the London Park Library. The design responds to the park existing use patterns, either by conserving/enhancing the positive characteristics or by remedying the shortcomings.
The new masterplan further improves the connections to create a more vibrant, interactive public space and more accessible streets. Conceptually, the library design, which is embedded underground, evokes intangible knowledge. Publicly accessible areas, such as the grand hall, magazine room and café, will be arranged above ground level; while, the main shelves area and private study rooms will be arranged on basement levels according to each particular area's privacy level. Green terraces and underground courtyards are to generate more porous spaces and create conducive study environment.
Along the park’s footpath, it traces over the history and culture of Potters Field Park and it is interlaced with the new library programmes to encourage more public activities. and encounter.
London park library becomes not a mere continuity, it is a central node of the entire masterplan.
-
TYPOLOGY: Institution
PROGRAM: Library, commercial, park & child care
LOCATION: London, UK
YEAR: 2015
STATUS: Concept
-
HONORABLE MENTION: ARCHmedium international design competition 2015







