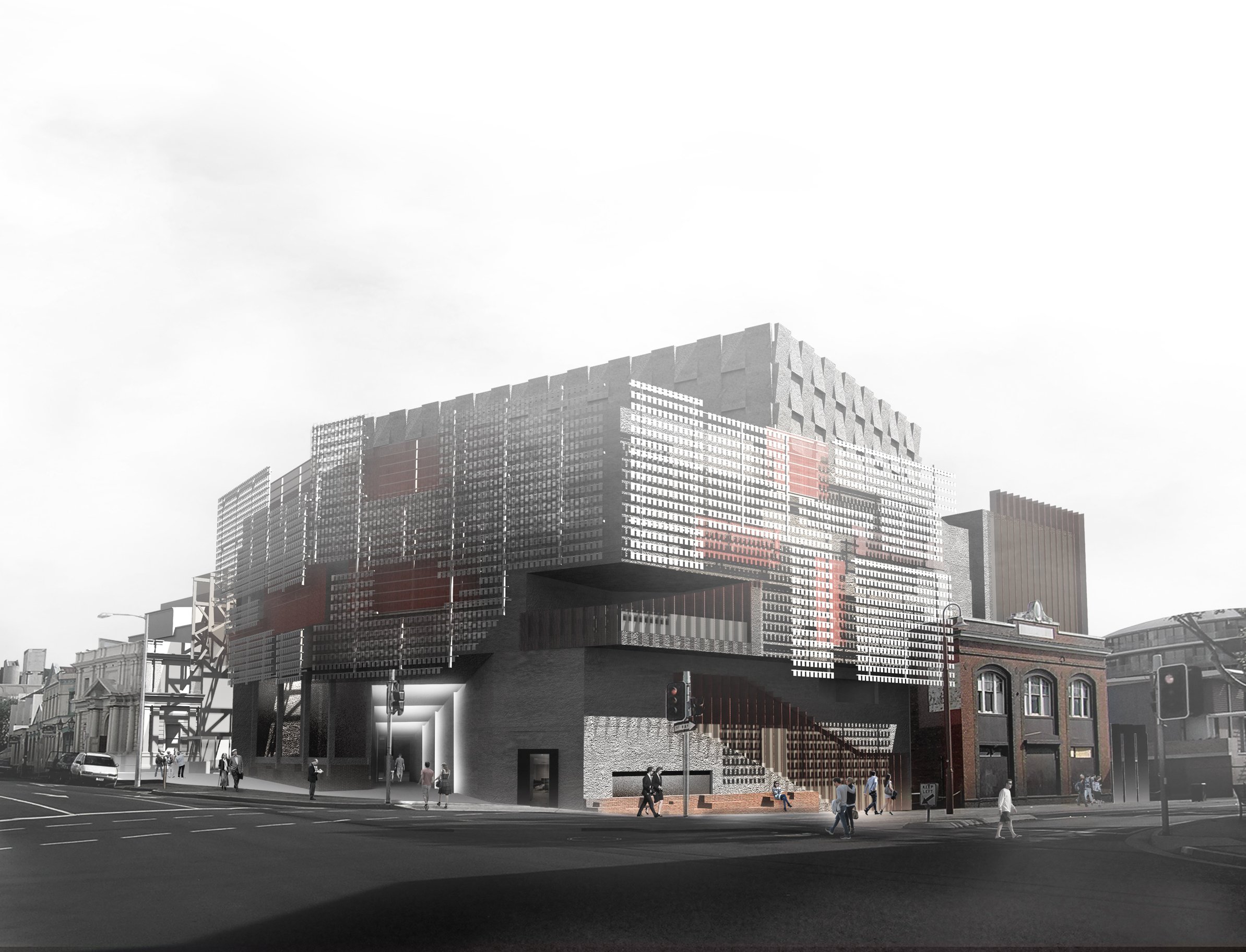
SYMPHONY
ACADEMY OF CREATIVE INDUSTRIES & PERFORMING ART (ACIPA) & CREATIVE EXCHANGE INSTITUTE (CXI)
-
CxI will host elements of interdisciplinary practices that reflect UTAS strengths in theatre, art, architecture, design, content creation, digital media, and human-computer interaction. The project seeks to foster links between these disciplines, taking advantage of the NBN (national broadband network) which brings increases in bandwidth, speed and fidelity. Central to the CxI Project is capacity building - it will ‘produce the producers’ of the next generation.
The site, known as Wapping corner, is a potential new key location in the pedestrian routes through the city centre, assisting in creating a link between the CBD and the waterfront. It is at the west end of Collins Street, opposite City Hall and the Hobart Hospital where the city’s rivulet emerges from the underground channel that lies beneath the city.
-
TYPOLOGY: Institution
PROGRAM: Recital Hall, Black Box Theatre, Music School
LOCATION: Hobart, Tasmania, Australia
YEAR: 2014
STATUS: Concept
-
DESIGN AWARD
Best Graduate Design among cohort 2014, University of Tasmania, School of Architecture + Design
NATIONAL VISITING PANEL (NVP)
The project was selected for Australia NVP exhibition in 2015.
SYMPHONY








